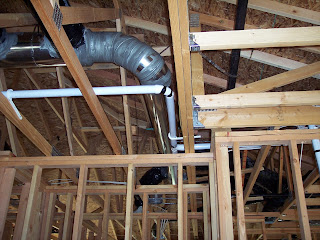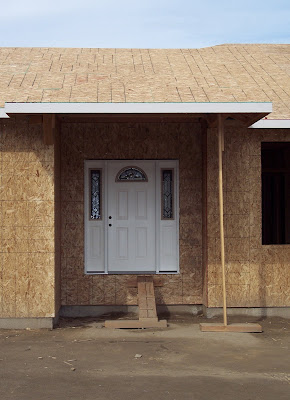Silverline Electric roughed in the plumbing for a central vac system this week. This involves a considerable amount of piping running from the floor outlets up the walls to the attic. We're having the plumbing installed for the central vac, but will hold off on installing a vacuum receptacle and power unit until we decide we need an operational system.
Central vac outlet in hall near master and hall bedrooms.
Pipe runs for central vac are in attic.
Central vac plumbing on lower level ceiling along HVAC ductwork.
Central Vac outlet in lower level hall.
The photo below is taken looking up from the lower level to the point where the central vac outlet in the main floor kitchen exits through the floor to the lower level vacuum plumbing.
Here's the hose and fixture for the central vac outlet in the kitchen. It will go under the peninsula.

















































