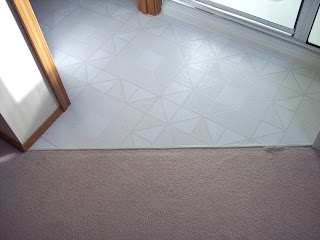 |
| Entry |
 |
| Built-in shelves on stairs |
 |
| Dining room |
 |
| Looking from dining room into living room |
 |
| Living room |
 |
| Family room |
 |
| Breakfast nook and kitchen showing new vinyl |
 |
| Kitchen |
 |
| Kitchen sink looking out on backyard |
 |
| Master bedroom |
 |
| Master bedroom coffered ceiling |
 |
| Sun room off master bedroom |
 |
| Master bath |
 |
| Master bath |
 |
| Hall bath |
 |
| Powder room |






































