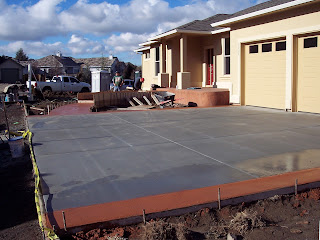Work on the new home is nearing completion. The primary holdup is the concrete work for the driveway, front walk, and east side pad. The landscaper needs to complete a paving stone patio and walk in back. The weather has either been too cold or too wet to permit the work to proceed.
We also need stairs built for garage and deck entry.
 |
| Need to have a concrete walk laid up to fence line in back. |
Electrical work needs to be completed. The light fixture outside the garage door needs to be changed, a blank needs to be installed for the great room light switch, and a number of outlet covers need to be installed. Light fixtures above vanity in powder room are crooked and need adjustment.
An additional outlet has been installed in the hall bathroom. According to Todd of Silverline Electric, the circuit for the bathroom will handle 1440 watts. Our current space heater pulls 1320, so we'll have to get a smaller heater. The 3rd pendant line has been installed in the main kitchen, and an additional switch has been installed for the can lights over the downstairs kitchenette. The LED covers have been changed.
There's still work to be done in the storage room, including installing the vent cover, wrapping the furnace ductwork, and covering a hole in the ceiling.
 |
| Trim around fireplace needs to be reattached, and floorboard in front of hearth needs to be installed. |
 |
| Toilet seat in hall bath is missing. |
 |
| Temporary shower panel for hall bath remains to be installed. |
 |
| Touch up painting remains to be done (paint cans in utility room). |
Talon Homes, Inc. performed a thorough walkthrough to identify drywall repair and touch up painting required.
 |
| Chip Grisham, Talon Homes, Inc. |
 |
| Mike Creamer, Talon Homes, Inc. |
Atrium delivered window screens Thursday. They are stored in the garage. Also in the garage are excess light fixtures that KIE needs to pick up.
There's some hardware (e.g., mudroom closet door pulls) that needs to be attached.
There are items in the garage that need to be retrieved (e.g., old kitchen window, lumber).
Northwood is scheduled to do their "bump and adjust" on the cabinets next Tuesday, the 11th.
 |
| Northwood will add hole and grommet to desk to allow electrical/phone wires. |
Other fixes are shown in the photos below. Cleaners are working at the house this weekend and any further work in the house may require that they return. Subs should be instructed that shoe/boot covers are mandatory. Laying cardboard will not suffice. Painters should use measures (tarp, tape) to avoid spills.
 |
| Access door in master WIC needs to have a handle attached. |
 |
| Talon is going to arrange to have a lattice work fence built to protect the compressor wire by the deck. |
 |
| Stuccoed deck posts need to be painted. |
 |
| Some laminate flooring is not flush. The gaps need to be filled/caulked somehow. |
 |
| Washer drain needs to be installed. |
 |
| Bottom of door frames in places not flush with flooring (this is entry to master WIC). |

































































