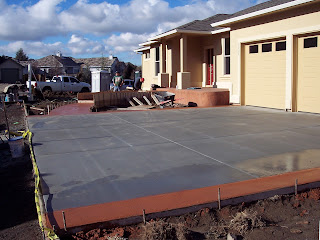 |
| Driveway with stamped border. |
 |
| Front walk being laid. |
 |
| Completed front walk matching front porch. |
 |
| Terraced platform at east side of home. Two gates, an upper and a lower, will be placed here. |
 |
| Gravel path leads around east side of home to backyard. |
 |
| Area under deck to be used for garden equipment storage. |
 |
| NE corner of backyard showing retaining wall and fence posts. |
 |
| Sprinkler system along back of yard. |
 |
| Sprinkler system being laid underground. |
 |
| Paving stones to be used on patio and walkway inside fence line. |
 |
| Looking west, utilities on right. Utilities trench stretches across backyard to east side. |
 |
| Fence line on west side of house. |
 |
| A concrete walk will branch off from the sidewalk and go up to the fence line. |
 |
| Plants going in the front. |
 |
| Plants at east side of driveway. |
 |
| Retaining wall and planting in backyard just outside Stephen's window. |
 |
| Backyard curbing defining separation between planting bed and lawn. |
 |
| Paving stone patio and walk. |
 |
| NE corner of backyard. The trees are dogwood and Japanese Maple. |
 |
| East side of yard. Trees are Sky Rocket Junipers. |
No comments:
Post a Comment