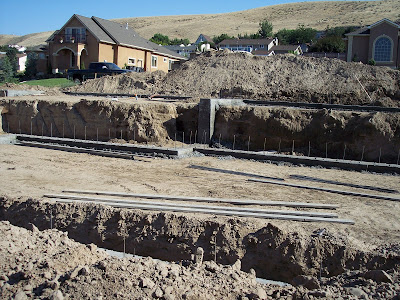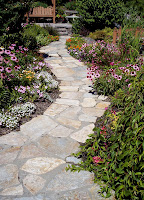Site Plan for 3302 W. 42 Pl. (1" = 20')
We should be breaking ground for the new home any day now. The builder is currently soaking the lot to hold down dust during excavation. We're looking forward to seeing the foundation laid so that we can proceed with landscape design. The actual landscaping won't take place for some time, but it's not too early to start developing the plan.
We’d like the landscaping to serve form, fit, and function, i.e., it should be aesthetically pleasing and complement the home; be a good fit for the lot, the climate, and our personal likes and dislikes; and serve several functions, including shade in the summer (both personal and for HVAC efficiency), areas for activity, e.g., patio, and transit paths (walkways).
The trees and shrubs used in landscaping should be well suited to the area, e.g., be resistant to common area diseases and pests, and include both evergreen and deciduous trees and shrubs. We currently have paper birch in our yard and although they are beautiful trees, they are susceptible to the bronze birch borer. We think it best to substitute a different deciduous tree, perhaps maple or ash. We could also try the river birch, which is supposed to be resistant to the borer. Other deciduous trees we like include pink and red flowering dogwood (shown below), weeping cherry, and
Tamukeyama Japanese Maple.
Poor soil condition in this area will require some degree of soil replacement/conditioning. We'd like to grow rhododendron, but haven't any luck with them. They'll need a richer, more acidic soil than we have.
A geotech survey of our lot reported that the soil was sandy silt down to 2', silt with traces of clay at 2' to 8', caliche, with silt and clay at 8', and caliche, silt, clay, and basalt below that. The soil is slightly moist, medium stiff, and slightly plastic.
Hot sun and wind is common and vegetation sensitive to such should be avoided or placed in protected areas.
Trees and shrubs should be selected so that color and variety is provided throughout the year. Red and burgundy barberry have been good, hardy shrubs for us. We've also seen the dwarf burning bush in the area and it seems to do well and provides beautiful fall color. Forsythia provides early spring color. We have spirea and lavender in our garden and they contrast well together.
Also shown in the lower right of the photo below is Oregon grape. It's a nice looking, fast growing plant that can provide lots of cover, but must be controlled because it sends its tendrils under ground to pop up just about anywhere.
Aesthetically, we like a less formal look – no fountains or statues, rock vs. paving stones, flagstone vs. concrete, asymmetrical vs. symmetrical (photos below are of flagstone path at Heritage Garden Center).
We want to avoid a lot of lawn (other ground cover can be used), but what lawn there is should be contiguous, i.e., not separated by walls, plantings, etc. Otherwise, the lawn becomes a chore to cut.
The watering system for trees and shrubs shall be drip, not spray.
An activity area (patio) shall be provided directly outside the lower level doors to the backyard, and extend under the decking to the east.
A walkway (> 34” wide) shall be provided from the west sidewalk to the back patio.
Plantings along the west side of the house shall provide ornamentation for the windowless portion of the west elevation of the house.
Views from windows should be preserved (e.g., from great room) or enhanced (e.g., from lower level bedrooms).

































