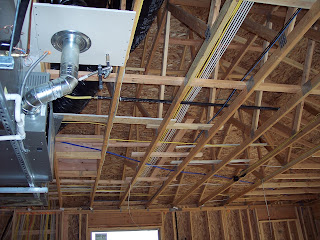This simple diagram pretty well describes the systems in our new home that will be powered by gas. The exception is the range, which will be electric. Also, we'll have two gas furnaces, one on the main floor and one for the daylight basement. The main floor system acts as a backup for a Lennox Heat Pump. The heat pump will be the primary heating and cooling system. However, when the temperature drops below the heat pump's ability to operate as efficiently as the gas furnace, the gas furnace will take over until the temperature rises enough for the heat pump to operate more efficiently.
Sunday, October 3, 2010
Natural Gas System
Subscribe to:
Post Comments (Atom)


















No comments:
Post a Comment