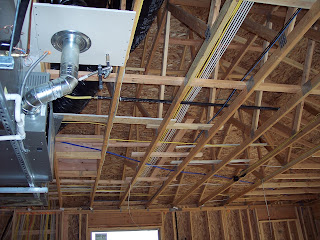This simple diagram pretty well describes the systems in our new home that will be powered by gas. The exception is the range, which will be electric. Also, we'll have two gas furnaces, one on the main floor and one for the daylight basement. The main floor system acts as a backup for a Lennox Heat Pump. The heat pump will be the primary heating and cooling system. However, when the temperature drops below the heat pump's ability to operate as efficiently as the gas furnace, the gas furnace will take over until the temperature rises enough for the heat pump to operate more efficiently.
Showing posts with label furnace. Show all posts
Showing posts with label furnace. Show all posts
Sunday, October 3, 2010
Natural Gas System
Thursday, September 23, 2010
HVAC, continued, 9/23/2010
This will make maintenance access relatively easy
Having two systems, one for each floor, involves lots of ductwork


Saturday, September 18, 2010
HVAC Ducting and Registers Being Installed
The new house will have independent HVAC systems, one on the main floor, and one for the daylight basement. Main floor heating and cooling will be driven by a heat pump, with a gas furnace backup. The lower level will be handled by a standard gas furnace and air conditioner. Each level will have its own thermostat. There will also be a direct vent, gas fireplace in the great room on the main floor.
Furnace in the storage room on lower level
Ductwork leading from storage area through kitchenette area
Ductwork going across kitchenette area to bedroom #3
Subscribe to:
Posts (Atom)































